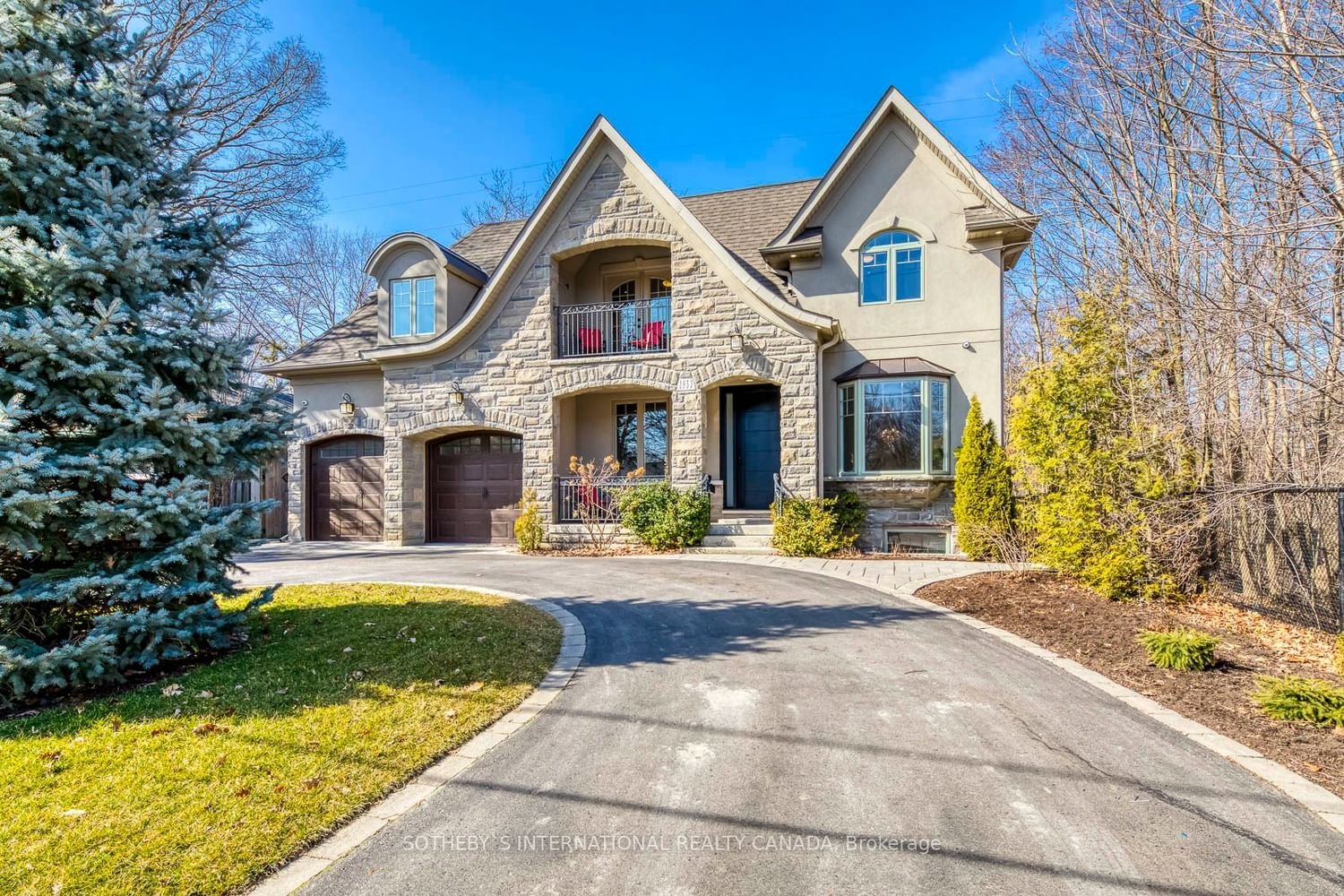$2,899,000
$*,***,***
4+2-Bed
5-Bath
Listed on 3/6/24
Listed by SOTHEBY`S INTERNATIONAL REALTY CANADA
Custom built family home with quality features, surrounded by parks, greenspace and siding along Turtle Creek. Desirable floor plan with front office, living room and formal dining room. Sun-filled great room with fireplace and large windows overlooking the treed back yard, hot tub and outdoor kitchen and bar. Open concept eating area and kitchen features centre island with high end appliances including Subzero fridge, Wolf oven, Bosch microwave and wall oven, Thermador dishwasher. Granite counters and custom tile backsplash. The second floor boasts 4 spacious bedrooms, with the primary featuring a vaulted ceiling, walk-in custom closet, and spa-like 5 piece ensuite with sauna/steam shower and jetted soaker tub. The lower level is complete with a rec room (rough-in for kitchen/wet bar), games room & two bedrooms with a semi-ensuite, all conveniently accessed through a separate side entrance. Smart home with built-in speakers & security system. Steps to Hindhead Park. Ideal location.
Sought after Lorne Park Schools. Less than 10 minute walk to GO train. Walk to Clarkson Village restaurants and shops, Rattray Marsh and the Lake.
To view this property's sale price history please sign in or register
| List Date | List Price | Last Status | Sold Date | Sold Price | Days on Market |
|---|---|---|---|---|---|
| XXX | XXX | XXX | XXX | XXX | XXX |
W8120506
Detached, 2-Storey
11+4
4+2
5
2
Built-In
6
Central Air
Finished, Sep Entrance
Y
Stone, Stucco/Plaster
Forced Air
Y
$11,257.20 (2023)
125.00x60.00 (Feet)
